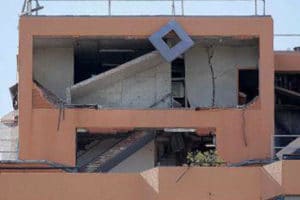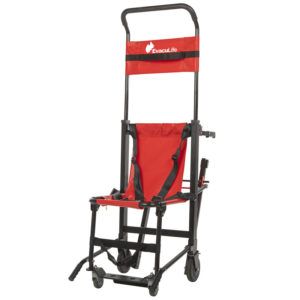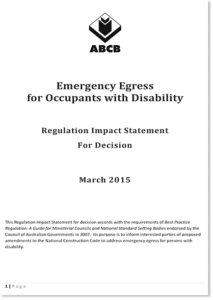What if you use a wheelchair and work in a multi-story building and there is a fire and lifts cannot be used? Not having a building code with prescriptive requirements to evacuate people with disability in 2022, I believe, is negligent by building authorities. Anyone who listens to the BBC Grenfell podcast can attest. These weekly podcasts detail the organisational failures from the British Government, London Fire Brigade, Ministry of Housing, Building Research Establishment as well as various certification authorities that contributed to the deaths of 72 people, including 15 of the 37 Disabled residents and 17 of the 67 children living in Grenfell Tower.
The BCA includes performance requirements for people with a specific reference to the ‘number, mobility and other characteristics of occupants’ when developing fire engineered solutions, but how can engineers obtain such demographic data to determine the occupant profile? I typically direct them to the Australian Bureau of Statistics, which provides demographic data for the Australian population. These same percentages can then be applied to most buildings, representing the population that could access and use the built environment.
Profile of disability in Australia
- Over three-quarters, (76.8%) of people with disability reported a physical disorder as their main condition. The most common physical disorder was musculoskeletal disorder (29.6%), including arthritis and related disorders (12.7%) and back problems (12.6%).
- 30,000 Deaf Auslan users in Australia with total hearing loss
- 357,000 people in Australia who are blind or have low vision
- Over 700,000 Australians have an intellectual impairment
- More than 90,000 people have a mental health disorder
What measures need to be included for all disabilities?
When did you last see a fire engineered solution or an evacuation plan that addresses the following disabilities? I would guess that the answer will be no for the majority reading this article. Is this considered acceptable in 2022?
Even with the available data, how will engineers understand the occupants’ abilities to develop a safe design considering the following disabilities?
Physical – wheelchair, walking frame, crutches users, amputees, etc.
- Can individuals use stairs to evacuate if lifts cannot be used?
- If fire stairs only have a single handrail, can the handrail be used by an amputee?
- If stairs can be used, has the increased time it takes to descend the stairs been included within the building design?
Intellectual – autism, down syndrome, etc.
- What level of assistance may need to be provided to assist?
- Could fire alarms and panic in people cause heightened reactions?
Sensory – hearing, vision, touch
- Will deaf staff be working alone and respond to emergency alarms?
- How will residents or hotel guests that are deaf be notified of an emergency?
- How will vision-impaired or blind staff know which is the safest path of egress?
Psychiatric – schizophrenia, depression, anxiety, claustrophobia etc.
- Will an emergency involving alarms and panic in others trigger reactions that may affect the ability to egress?
- Could someone with claustrophobia use a fire stair whilst full of people evacuating?
Neurological – epilepsy, acquired brain injury, Parkinson’s disease, Multiple Sclerosis
- As with physical disability, people who have some of these disabilities typically cannot self evacuate. Evacuation is then made harder if lifts cannot be used.
Learning disabilities – dyslexia, dyscalculia, dysgraphia
- Will people with neurological conditions understand the evacuation process and evacuate safely?
It is also critical to understand some people will have multiple disabilities. There will be times when building occupants will have a temporary disability, maybe from a sporting accident or postoperative. What measures will be put in place for the duration of their recovery?
How can fire engineers develop fire-engineered solutions without sufficient training in disability? Simply referencing Australian Standard ‘AS 3745:2010 Planning for emergencies in facilities‘ as a catch-all is not satisfactory, and is dangerous for all occupants. Life safety provisions must be built into buildings.
OH&S Legislation
Workplace health and safety legislation requires that the PCBU (Person Conducting a Business or Undertaking) demonstrates due diligence.
They must firstly have assessed the risks and identify any foreseeable hazards, then utilising the Hierarchy of control they must implement control measures. This specifically states the obligation to plan for all emergencies and provide training and practice that is appropriate to the nature of the risks associated with the work
In short, we are obliged to take into account the risk to everyone, including people with disability within a workplace and to ensure they can get out in an emergency; this includes assessing the risk and implementing controls. Again, this typically stops at wheelchair users and does not consider what is required to evacuate a building by people with other disability.
AS 3745:2010 Planning for emergencies in facilities
Even AS 3745 falls short in protecting people with disability. This standard briefly discusses occupants and visitors with disabilities. It provides recommendations such as PEEPs or Personal Emergency Evacuation Plans, refugees, stairway evacuation devices that shall be considered. But these are recommendations, and it is not even a mandatory requirement for inclusion.
An example from AS 3745 is “Consideration should be given to the use and suitability and storage arrangements of stairway evacuation devices for people who use wheelchairs or who otherwise would need to be carried down the stairway.”
Unless there is a mandatory requirement for organisations to take these issues seriously, people with disabilities, evacuation and life safety requirements will not be sufficiently included within the built environment. This is unacceptable as it values the life of a person with disability less than a person without disability.
Evacuation Responsibility
Having sufficient evacuation procedures is the combined responsibility of the building owner, building manager and occupying organisation. The building managers typically liaise with all parties to ensure all occupants safely and quickly evacuate with warden training and emergency drills to ensure no one will be left behind.
We regularly see issues around residential towers and short-term accommodation such as hotels. How will those people be managed during an evacuation? Is there even a register of guests or residents with disability maintained that will provide information to first responders who will need assistance to be evacuated?
This is where a current trend of ‘wait in place’ fails. It is also where building designs with engineered solutions rarely take into account the following factors:
-
The number and location of people with disability requiring assistance
-
The time for first responders to arrive on-site, determine who will require assistance to evacuate, make their way to their location, especially if lists are out of service
-
The number of emergency personnel required to evacuate each person with disability.
-
The fire safe design of the building, especially smoke protection.
We know a 120-minute fire rating applies to the structural integrity of the building during a fire. It, however, does not prevent the flow of smoke, especially through class 2 residential buildings. Sprinklers are provided to slow the spread of flames, not the spread of smoke, meaning people stuck with a ‘wait in place’ strategy are exposed to a greater level of risk of death due to smoke inhalation.
We then have government workplace safety authorities advising building owners/ managers to place people with a disability in a ‘safe place’ until they are rescued. This recommendation is provided without any guidance as to what or where a ‘safe place’ is. Placing a person with disability onto a stair landing within a fire stair is also regularly presented as a solution. By doing this, access within the stair will be impeded. In most cases, you will not fit a larger chair onto the landing and be able to close the door. There have been many documented instances where fire stairs have hampered evacuation for all due to ingress of smoke, so unless the stairs are pressurised, this would be a dangerous practice.
Residential High Rise Evacuation

A published article by the FPAA reviewed a high-rise evacuation due to a gas explosion that took out a Bondi Junction building’s lifts on 30 March 2009. The incident happened on level 29 in the plant room area of a residential high-rise building in Spring Street, Bondi Junction, where two plumbers were working on a gas-fired water heater.
There was no ongoing fire, but the blast wave travelled down a riser and blew in most of the doors on levels 23 and above, including the fire stair and lift doors, making the lifts inoperable.
Walls were blown out on the top two levels and there were cracks in the stairwell at level 26, which progressively worsened on higher levels.
When the firefighters arrived, residents, having felt the blast and heard the fire alarms, were making their way down the fire stairs.
However, many were elderly and a significant number were either physically unable to use the stairs or uncertain if they would manage them. Four residents were in wheelchairs and three had walking frames.
Many were unwilling to leave their homes and worried about their possessions, phones and medications.
Search And Rescue
Levels 28 to 30 were declared the hot zone, and levels 26 and 27 the warm zone. A forward command post and staging area were established on level 26. Search and rescue operations started on level 30 and worked down, assisted by the fact that many of the doors had been blown in from level 23 up, those that had not, were forcibly opened.
The only casualties were the two plumbers, who had been severely burned in the explosion. They had made their way down the fire stairs unaided and as soon as they were located, they were treated by paramedics and taken to hospital.
The whole building was evacuated because of structural damage, inoperable lifts and lack of utilities.
Key findings
-
Residents who were unable to self-evacuate were assisted by firefighters with complete evacuation, taking about three hours to complete.
-
The four residents in wheelchairs were carried down the stairs in their wheelchairs. It took four firefighters to carry each wheelchair user and a backup crew was required so that crews could be rotated every few floors.
-
Stretchers could not be used due to the narrow stairs, so firefighters used chairs to carry some residents down the stairs. The Ambulance Service provided folding chairs (evacuation chairs), which were very useful, and steel-framed chairs from units were also used.
What would the result have been if there was a fire within the building following the explosion? A three hours evacuation timeframe may have meant fatalities.
View Residential High Rise Evacuation Article Here
Evacuation Chairs

A simple, low-cost device can be added to buildings at each exit that can speed up the evacuation of people with disability, whilst at the same time significantly reducing the resources of emergency services to evacuate people.
Evacuation Chairs are compact and foldable devices used to evacuate people with disability downstairs. Most people can easily use them and only rely upon one to two people to safely evacuate a person from a multi-story building without creating a risk for the person being evacuated or the people undertaking the evacuation.
Evacuation chairs may be manually operated and rely on a belted track to glide the evacuee down flights of stairs. Battery-powered models address the requirement for basement evacuations or where people need to be evacuated upstairs.
For emergency service personnel, especially this means a one to one ratio is only needed to evacuate an individual with changeover crews not being required. The only circumstance requiring additional personnel is where the evacuee may use a respirator due to their disability or medical condition.
ABCB Regulatory Impact Statement – Regulation Impact Statement

In March 2015, the Australian Building Codes Board (ABCB) released their final decision on the Regulation Impact Statement.
The Emergency Egress project was a project on the ABCB’s work program since 2011. The project arose from a major initiative of governments, the Access to Premises Standards, which were developed in parallel with a revised BCA due to concern with the lack of certainty regarding practical compliance obligations under the Disability Discrimination Act (DDA).
This ended up being a lost opportunity to finally address the rights of people with disability to have provisions within the building code that directly affected their life safety in an emergency. Instead, we still have a building code that does not include any prescriptive requirement that makes buildings safe for people with disability.
The RIS concluded by stating, “The problem involves a combination of two components: the life safety of occupants with disability and the inability to evacuate buildings independently; and the obligations of building owners and occupiers to ensure as far as practicable, that dignified and equitable access to and within buildings, including its fire safety features, is provided for people with disability.
The extent of the problem is indicated by the historical incidence of emergency events and the extent of discrimination to people with disability that is occurring as a result of providing inadequate emergency egress facilities.
In the view of many stakeholders (including the HRSC), a reliance on management practice alone fails to meet the intent of the DDA with regards to the avoidance of dignitary harm from emergency evacuation situations.
There was commentary included that detailed consultation with stakeholders and interest groups. But one of the key items, not surprisingly, was that the cost of rolling out such provisions proved to be the death knell of any required changes with the final paragraph selling out the rights of people with disability again as follows “Based on COAG best practice regulation requirements this RIS recommends that the status quo remains.”








0 comments